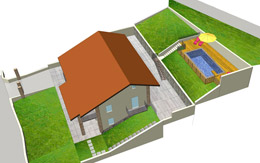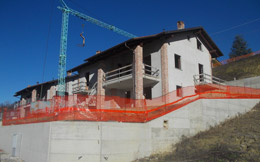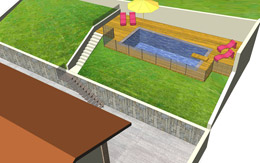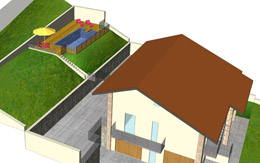
|
|||||
| for sale |

Situated in La Madonnina in Baldissero d'Alba CN
 |
 |
|
 |
 |
Situated in in the Roero hills and facing Alba, about 10 minutes drive from Alba centre.
Under construction; around 400 square meters on a plot of 1000 square metres. The villa is in modern rustic style using traditional materials including antique -style terracotta roof tiles and exposed wooden beams, traditional brickwork in both walls and pillars, traditional plastering and Luserna granite. The villa is on three levels: a partly underground basement, the main (ground )floor and an attic with living space.The basement contains: a double garage, utility room, games room, office, wine cellar and an external portico.On the main floor is the living room, kitchen, three bedrooms, two bathrooms and three panoramic balconies.The attic is a completely insulated and wood-lined open space with exposed wooden beams.The ample grounds surrounding the property have been predisposed for the construction of a swimming pool.
Two plots of land for development
Situated in La Madonnina in Baldissero d'Alba CN
 |
 |
|
 |
 |
2 plots of land for development of around 1000 square metres each. Both have been included in the municipal development zone with permits for the construction of detached or semi-detached villas.
Plot of land for development
Situated in Altavilla, Alba CN
 |
 |
|
 |
 |
Situated on the slopes of the lovely Altavilla hill adjacent to the centre of Alba in a prestigious residential area. Alba centre is just a short walk away and there is a splendid view over the town's historical borough and the peak of the Monviso mountain.
A single plot of around 750 square metres, already included within the official municipal development zone with valid permit for the construction of a single-family three-storey villa of about 300 square metres.
The architect's project is available for viewing in our office.
| for sale | our developments | contacts and how to find us | Privacy Policy |